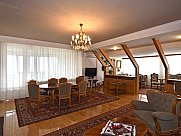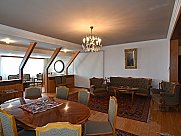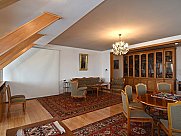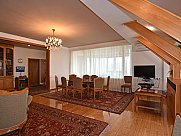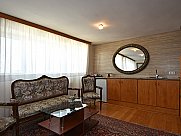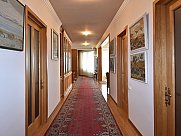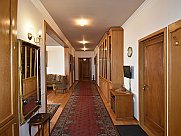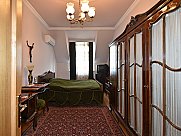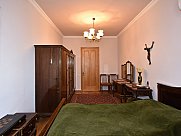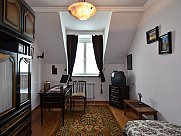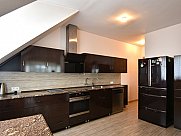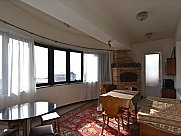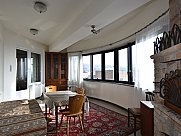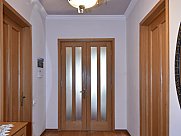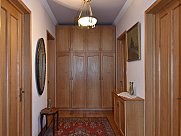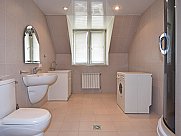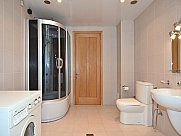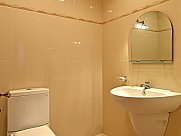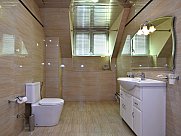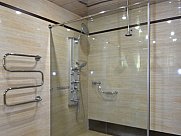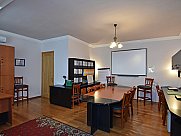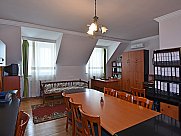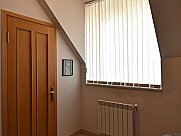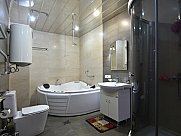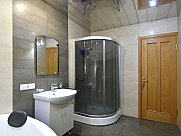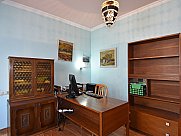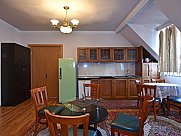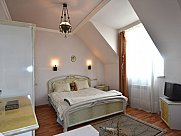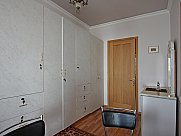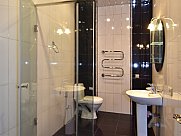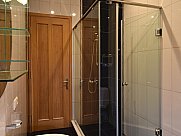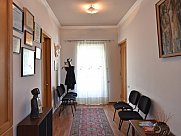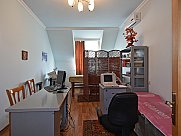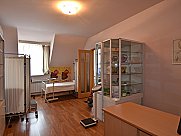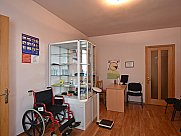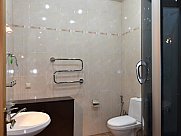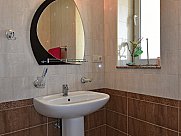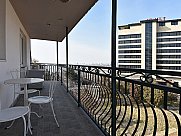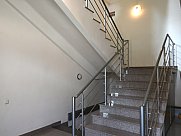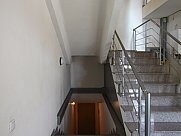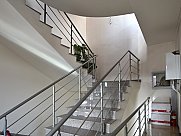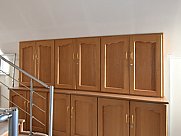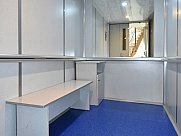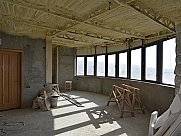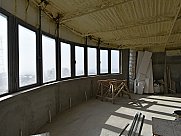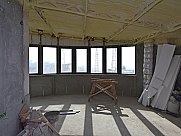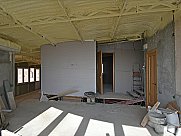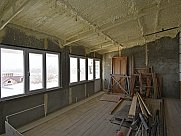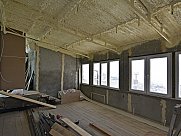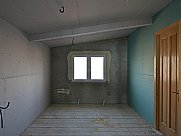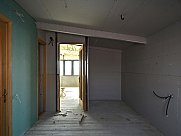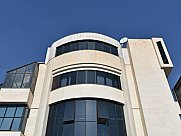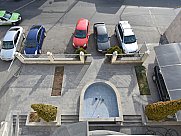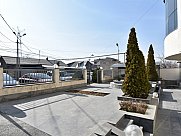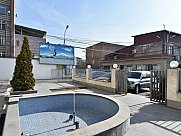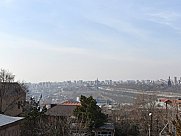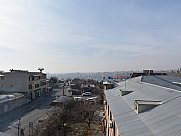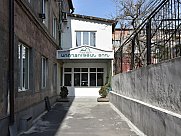Universal premises, Nork Marash, Yerevan
12 March 2018For sale is part of the health centre located in the first line of central street in Nork-Marash community in Yerevan, particularly: the forth, mansard and basement floors with attached land and stone construction. The building has an elevator, 2 entrances and stained-glass wide windows. The total area of 4th floor is 446 sq.m. The premises are capitally renovated, include 4 corridors / waiting rooms, 2 guesthalls, 10 rooms (offices / bedrooms), 7 bathrooms/restrooms, 2 installed kitchens, 2 verandas, open balcony, 8 installed air conditioners and several wooden wardrobes. The heating and power supply systems are individual, the supply of cold and hot water is constant. The premises are being used as a health center and medical hotel. The mansard floor with total area of 110 sq.m. |is currently under construction. It has separate entrance, corridor, installed windows, doors and air conditioner. The total area of the basement floor is 186 sq.m. It is fully repaired, consists of 8 rooms with fireproof safes, laminated wardrobes and shelves. The land with total area of 300 sq.m has basalt stone and green areas, a pool fountain, roofed car lot, open parking areas and 25 sq.m. attaches stone construction that can be used as a garage, reception or shop.
Properties
- Parking: garage of stone
- Heating system: gas boiler
- Entrance: from street
- Front Area: 90 m.
- Courtyard area: 300 m2
- Glass-windows: 28
- Partitioning: separated
- Repairment: renovated
Rooms
- Kitchens: 4
- Bathrooms: 4
- Storage Rooms: 8
- Basement : 186 m2
Communications and Utilities
- Electricity

- Three-Phase wiring

- Persistent water

- Natural gas is nearby

- Natural gas

- Internet

- Satellite TV

- Cable TV


